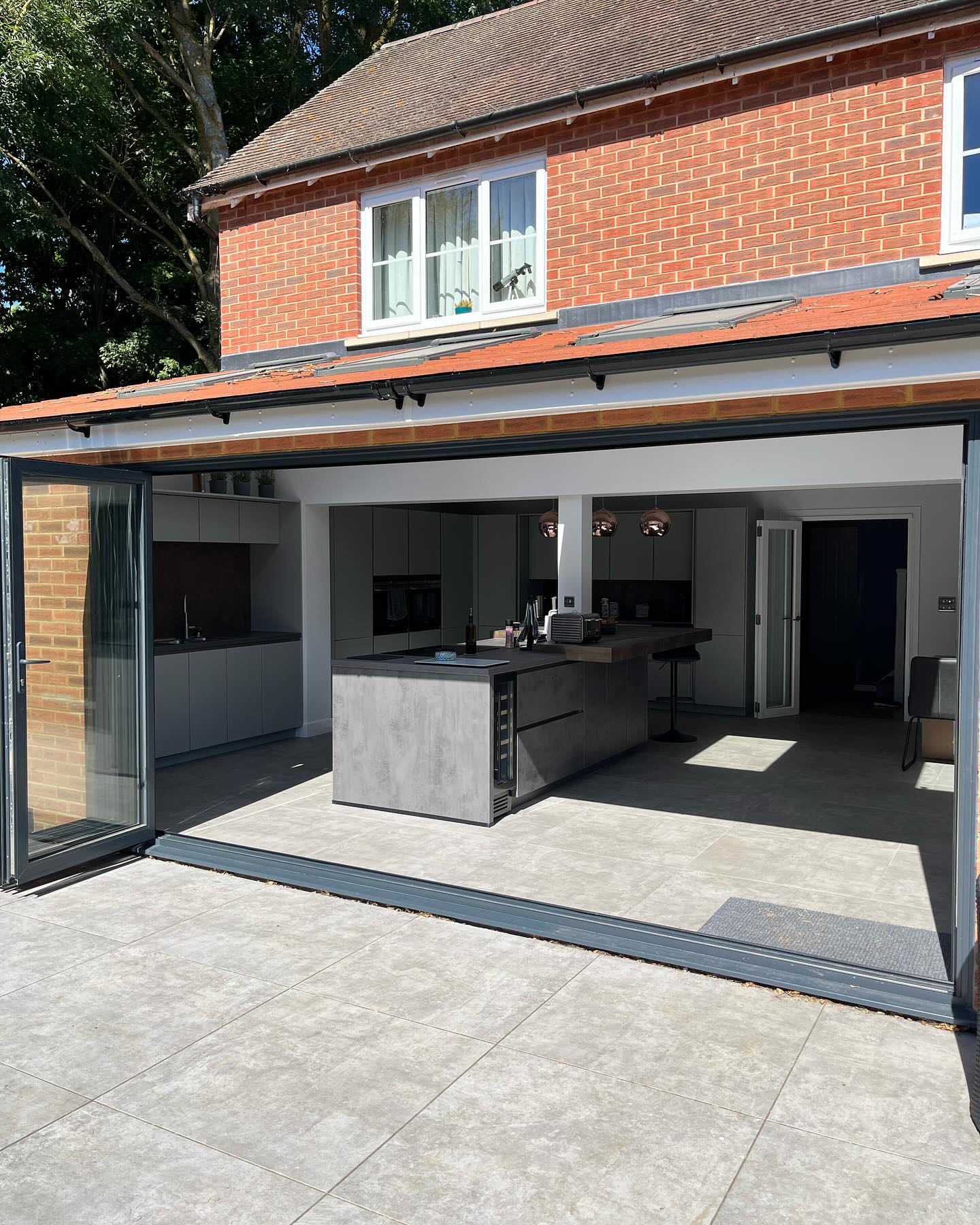Phone
Address
59 Anderson Avenue, Earley, Reading, England, RG6 1HD
59 Anderson Avenue, Earley, Reading, England, RG6 1HD

This project highlights the journey from construction to a contemporary and functional living space. Starting with structural work, including steel beam installations and brickwork modifications, the transformation is remarkable. The final design boasts a bright, open-plan kitchen with skylights and expansive bi-fold doors, seamlessly connecting the indoor space to the outdoors.
Key features: